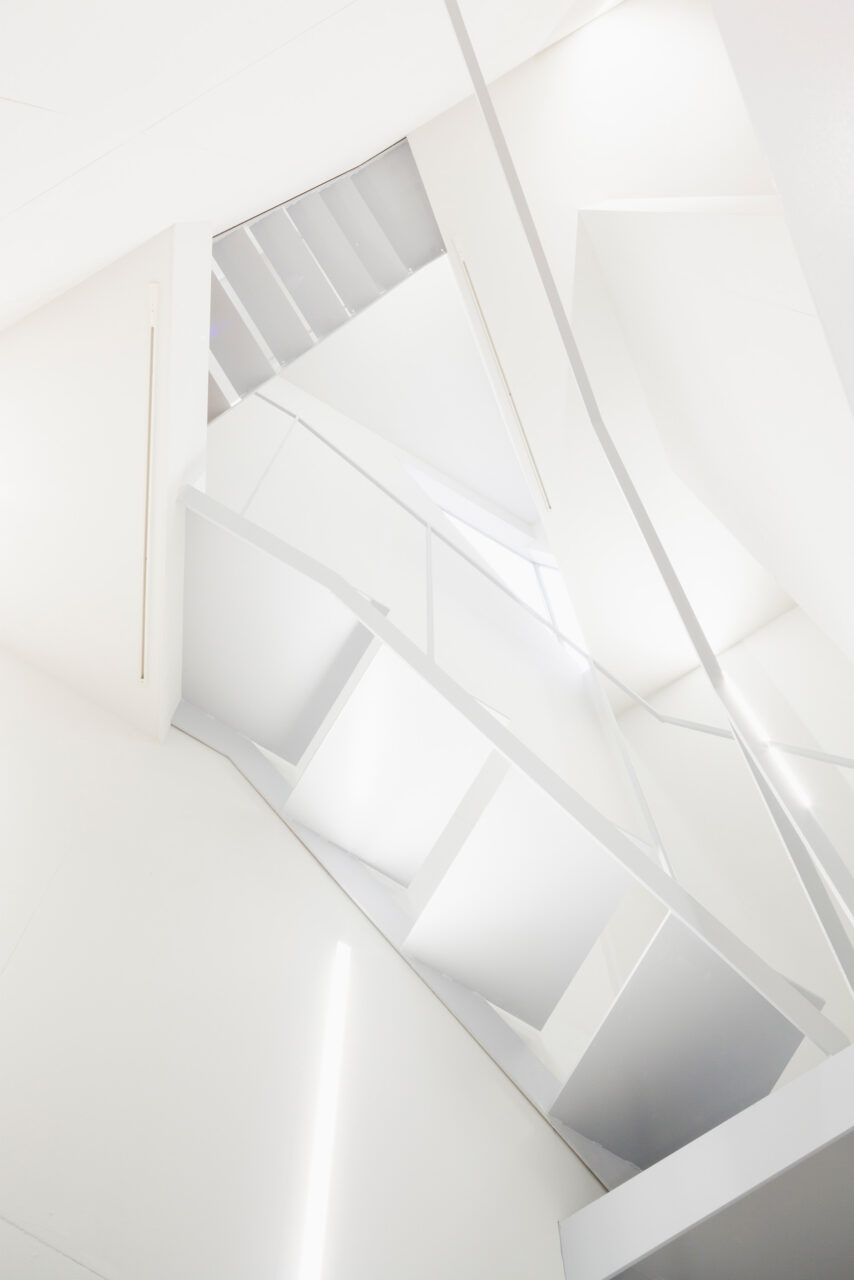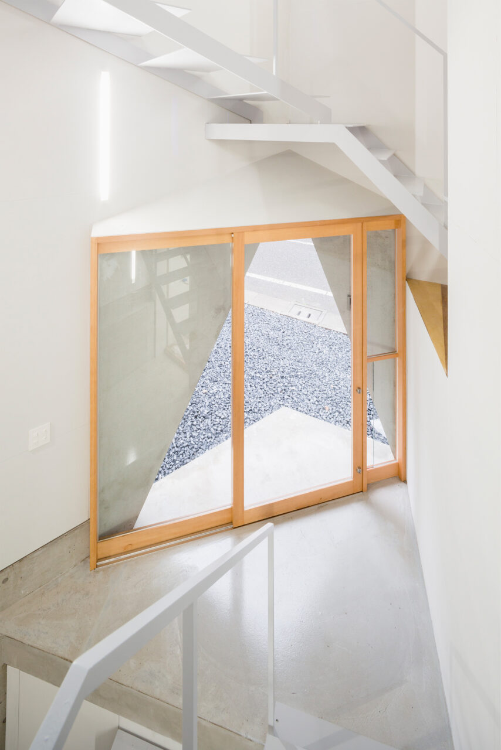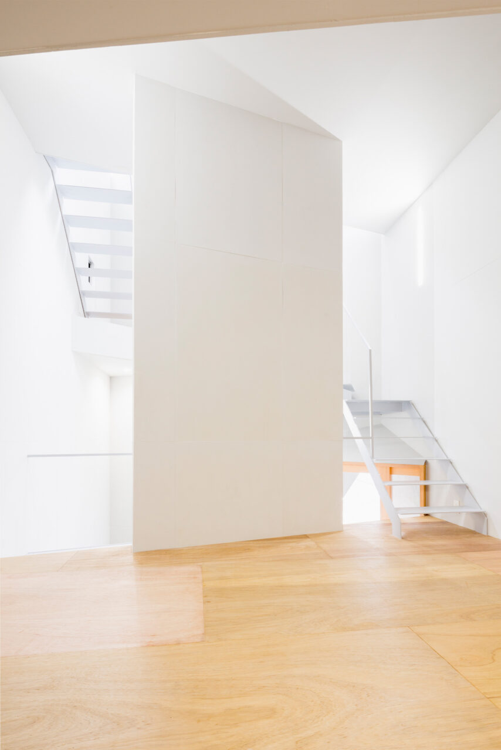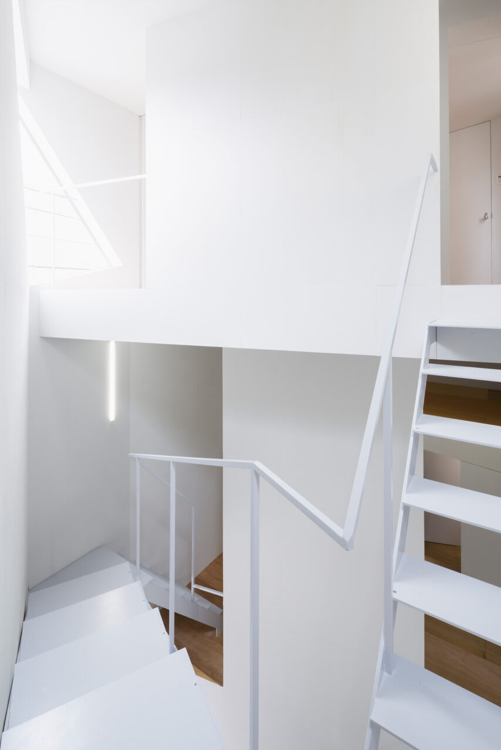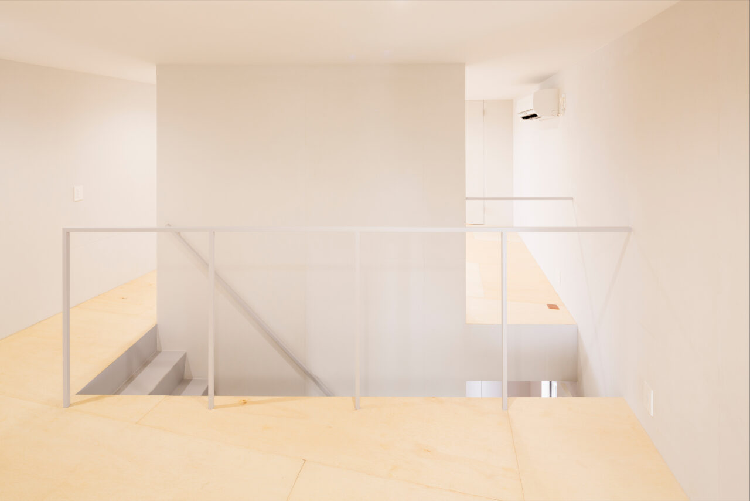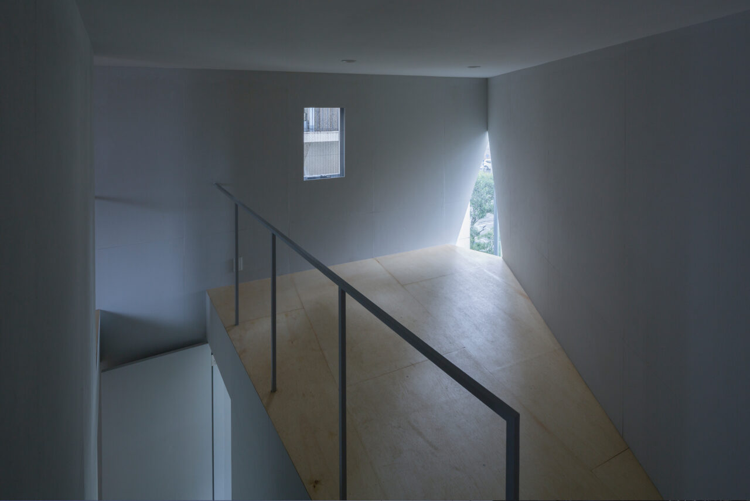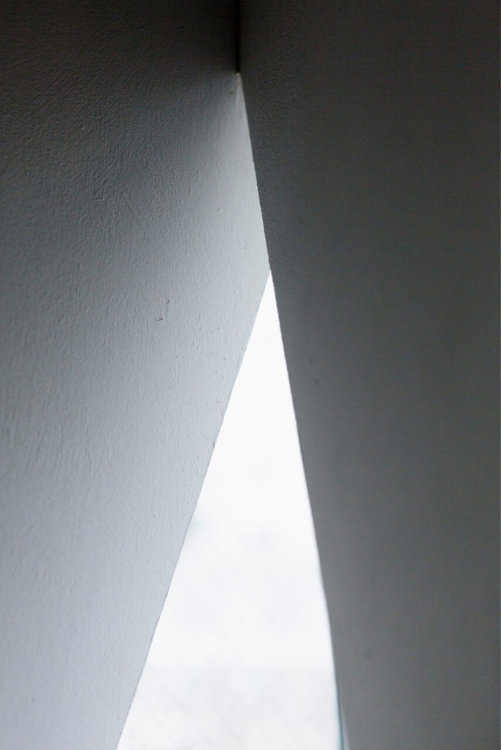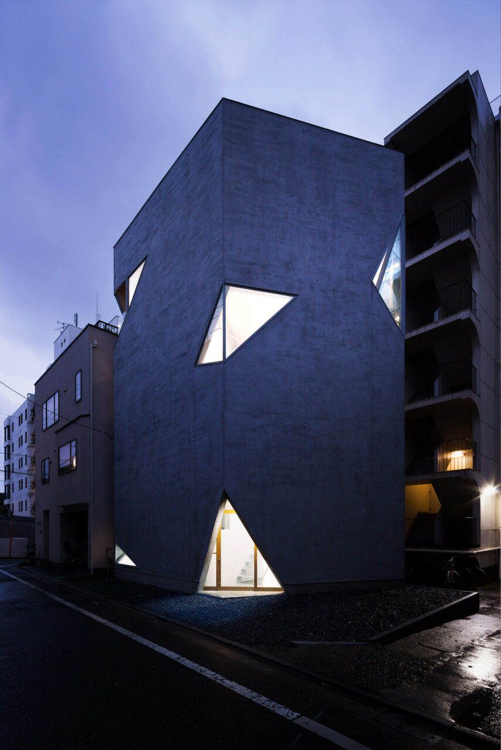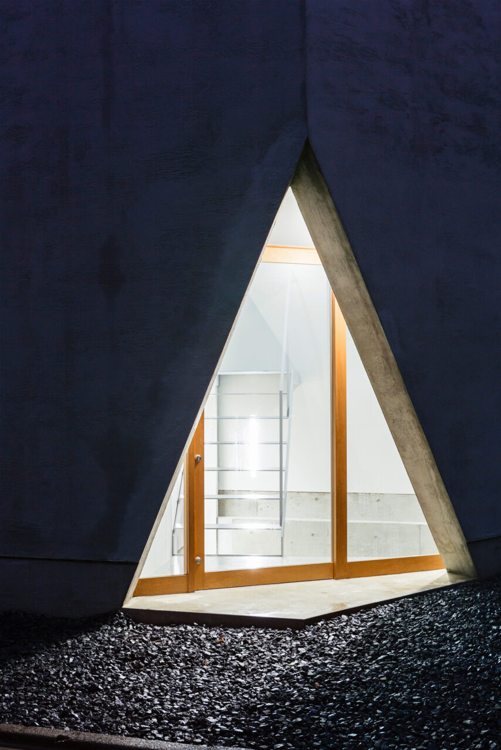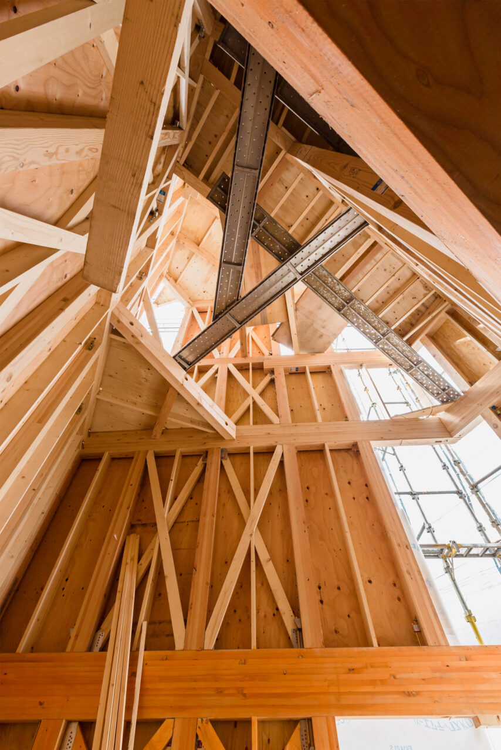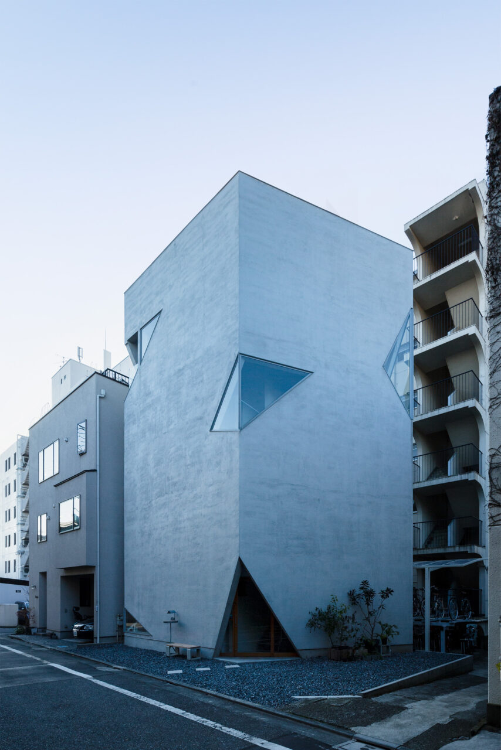
SPREAD, 2015
https://suppose.jp/works
Our aim was to create a space where there is always something new to discover, like climbing up and down a small mountain every day.
In 2014, we built a house-and-studio designed by Suppose Design Office. The concept was Koyama and Tani (Little Mountain and Valley), taken from an abbreviation of our surnames, Kobayashi, Yamada, and Suppose Design Office’s Makoto Tanijiri. Our aim was to create a space where there is always something new to discover, like climbing up and down a small mountain every day. To house the facilities for work and home life within a single building, we developed staircase-like rooms on each floor. The physical experience of ascending and descending the stairs that connect the floors creates a sense of distance, as if you are leaving your home and commuting to the studio. We sought to avoid giving any one room a specific role, instead designing them so they could be used freely: sometimes for work, sometimes for relaxing, sometimes for reading. The windows were designed as folded triangles situated along the corners of the building.
Planning: Spread / Design & Planning: Suppose Design Office Co., Ltd. / Structural Design: Ove Arup & Partners Japan Limited / Construction: Naito Construction Ltd.
More
